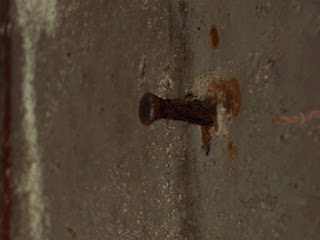Progress has slowed to a crawl. It is becoming more and more evident that the subfloor will not complete by the end of the weekend. Such is life. Progress is still being made, at least.
Today, we got a late start as it was our neighbourhood's turn for a yard sale. We spent our morning peddling wares, and actually got rid of almost everything, despite the weather being less than cooperative. It also gave us a chance to socialise with our neighbours a little bit and raise some money for charity, so the lost production was well worth it.
Stud wall #2 has come down, and has given us a tidy pile of lumber to re-use. This will come in handy as I will have to build new supports for the stairs leading the the basement. More on that in another post.
And the wall comes down...
We also managed to finish the parging today, which means that we're finally ready to begin laying the subfloor. Exciting! Today marks a shift from destruction to construction, which is a nice change of pace.
The first steps in laying floor tiles are cleaning the floors so the tiles will seat properly on the concrete, and cutting spacers to facilitate a consistent gap from the wall and other objects.
You could eat off this floor, but why would you want to?
Cutting spacers
The tiles will be laid 1.5" from the exterior concrete wall, and 0.25" from everything else to allow for expansion. Also, the stud walls will sit 1.5" off the exterior concrete, on top of the floor tiles in order to create an air gap that will allow for evaporation. We're using
DRIcore floor tiles as our subfloor, which creates a vapour barrier for the floor while allowing moisture to pass through the concrete slab by creating an air gap between the barrier and the floor itself. The moisture then evaporates through the air gap that is left between the stud wall and the foundation wall, or it condenses on the bottom of the tiles, and drains through the floor drain (assuming the slab has the proper slope). It's fairly brilliant, and is way cheaper and less labour intensive than building a traditional subfloor on the slab. Plus, it will only consume 0.75" of height, which is at a premium.
Unfortunately, just as we began laying the tiles, the skies opened up, and it started pouring rain. Can't cut tiles in the rain, so we've called it a day. With luck, we'll be able to finish laying tile in half the basement tomorrow.
The first row of tiles complete...almost

























































